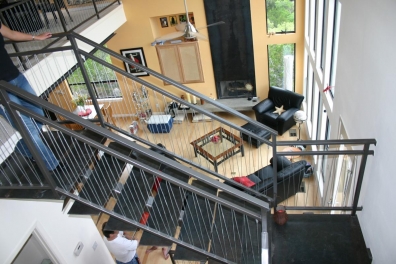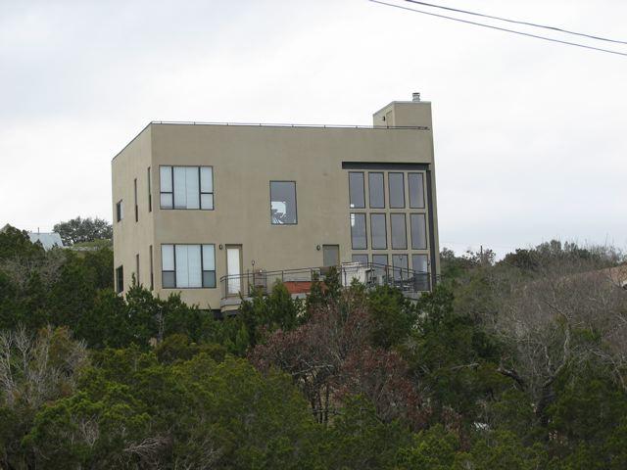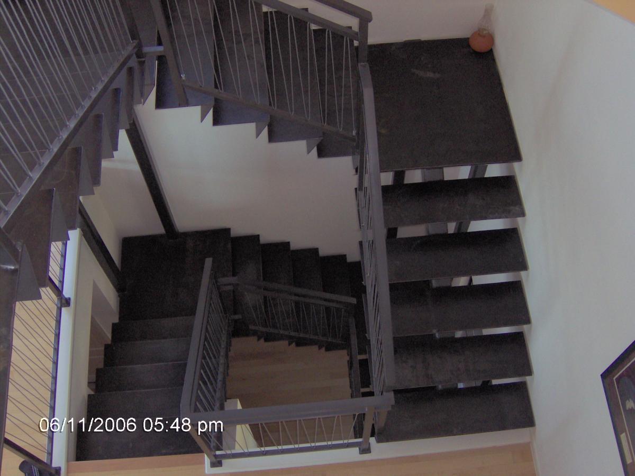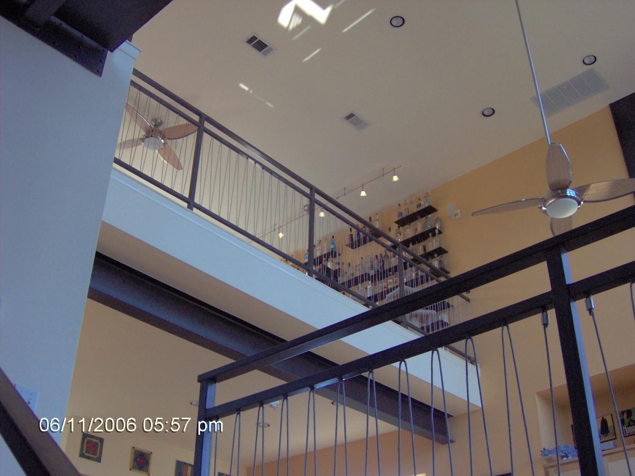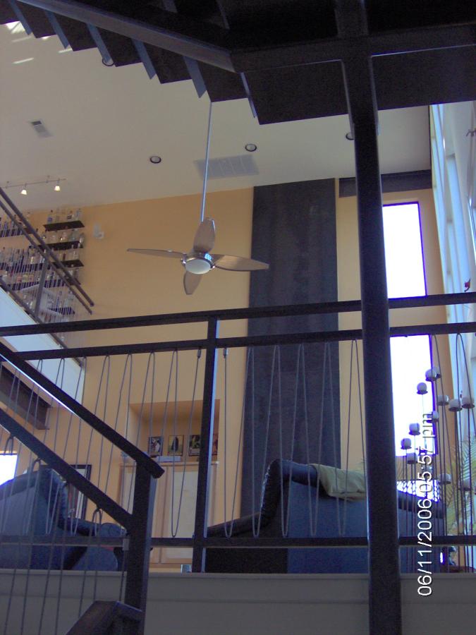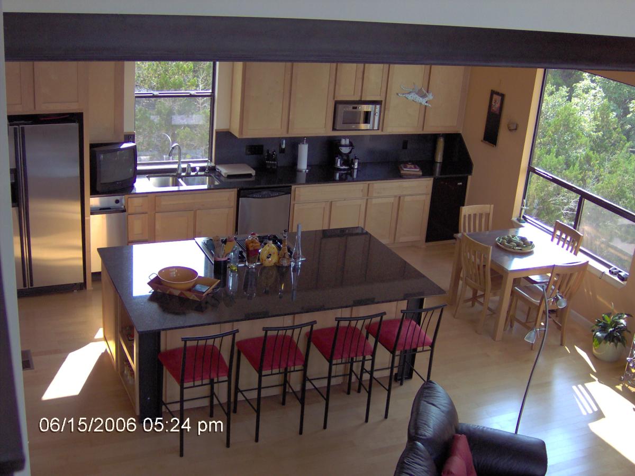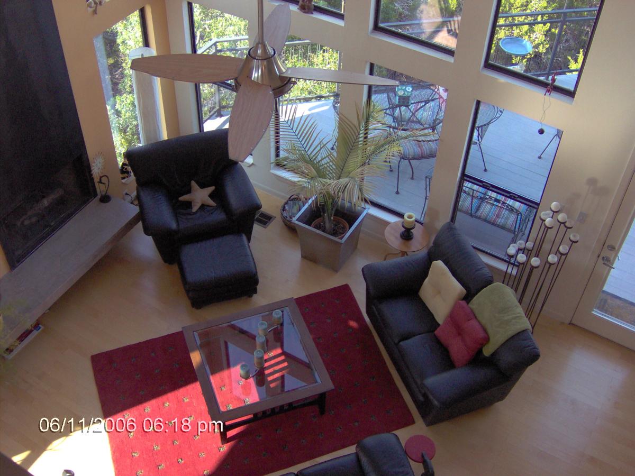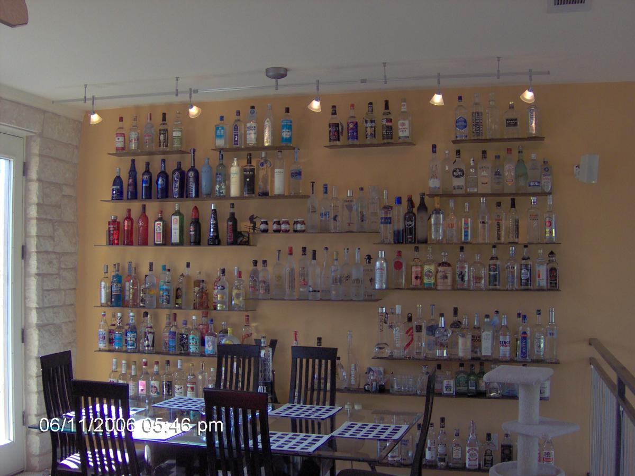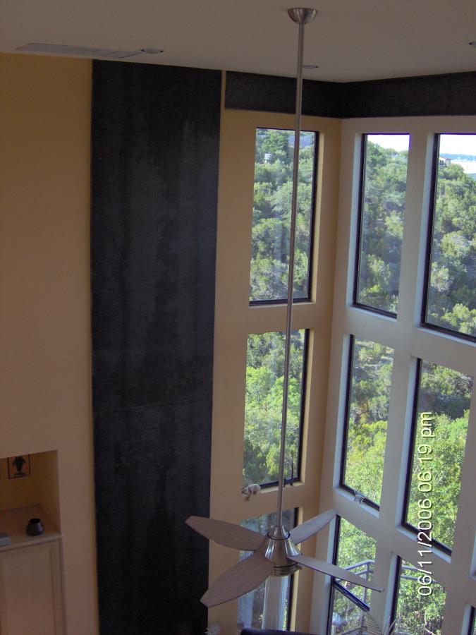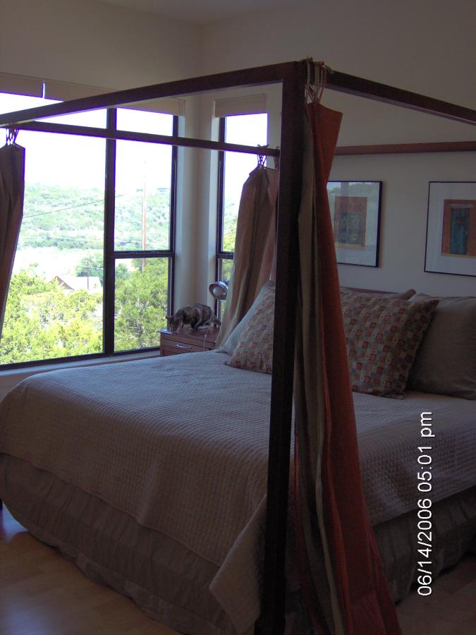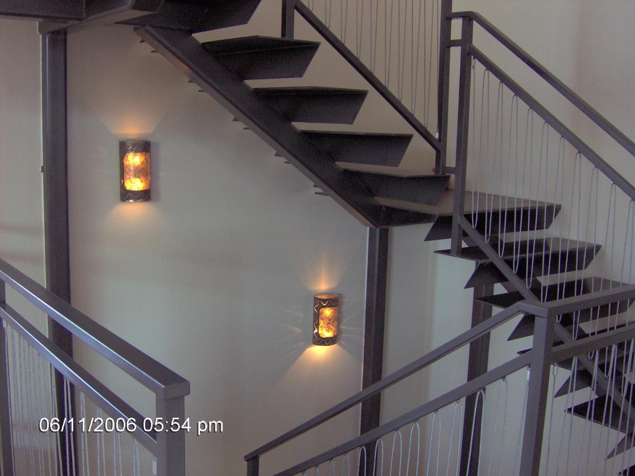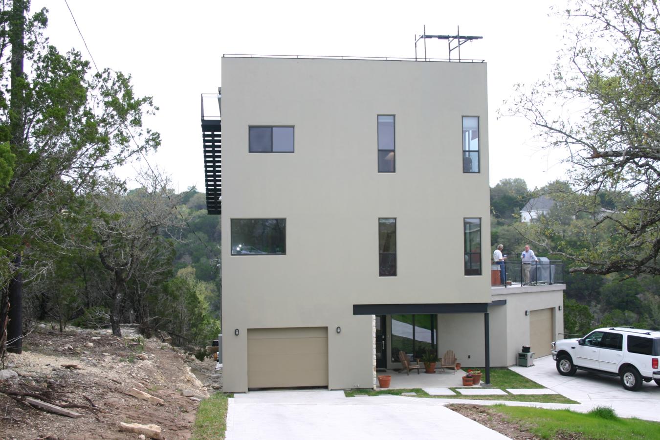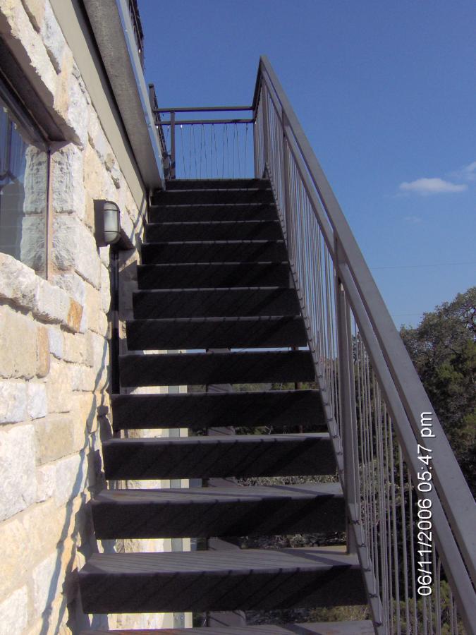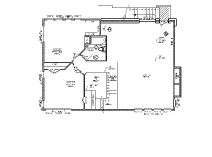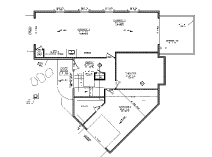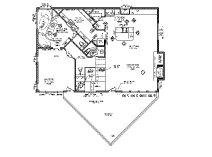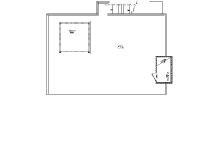2,454 Sq. Ft. Contemporary Design
2,454 Sq. Ft. Contemporary Design
This is a Contemporary Home I designed in 2003.
The home had many custom features including an amazing floating steel staircase, a roof top deck, an elevated tub, a very functional walk in closet, and a three car garage which separated the daily driver car from the really cool custom cars the owner enjoyed.
It was a free flowing floor plan with high ceilings that opened to a loft above. The only thing on the lower level was a theater room that had no windows. All of the other rooms were elevated to maximize the view. The great room had a wall of glass with exposed steel beams. Many construction details “read” meaning they were exposed so that you could see how the house was put together.
This house was published in the Austin American Statesman in 2006.
The home had many custom features including an amazing floating steel staircase, a roof top deck, an elevated tub, a very functional walk in closet, and a three car garage which separated the daily driver car from the really cool custom cars the owner enjoyed.
It was a free flowing floor plan with high ceilings that opened to a loft above. The only thing on the lower level was a theater room that had no windows. All of the other rooms were elevated to maximize the view. The great room had a wall of glass with exposed steel beams. Many construction details “read” meaning they were exposed so that you could see how the house was put together.
This house was published in the Austin American Statesman in 2006.

