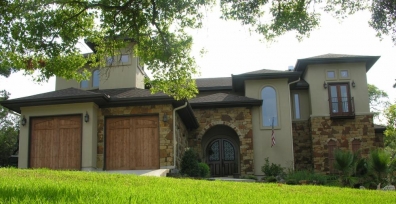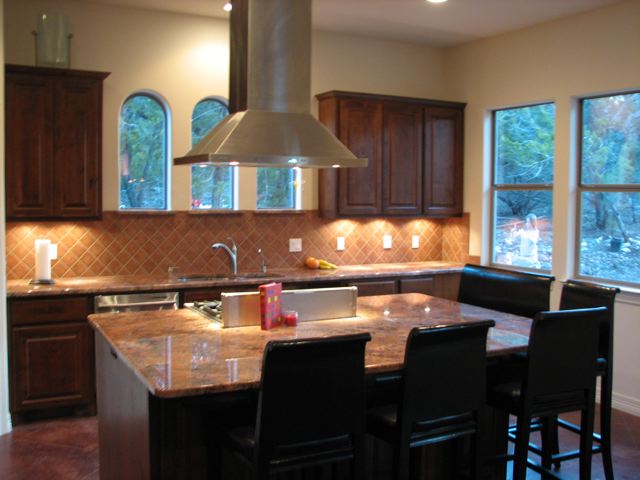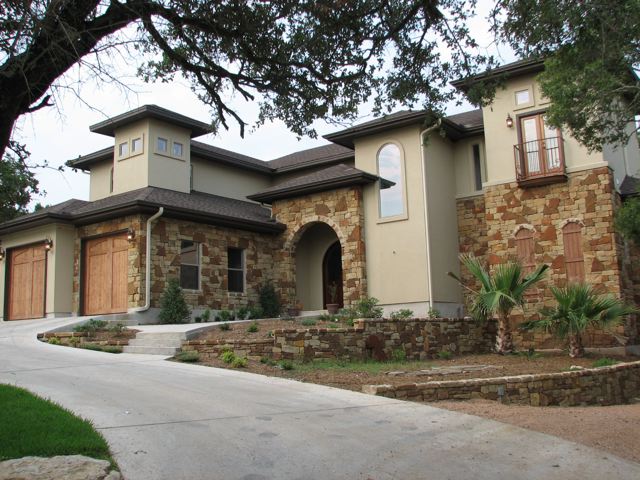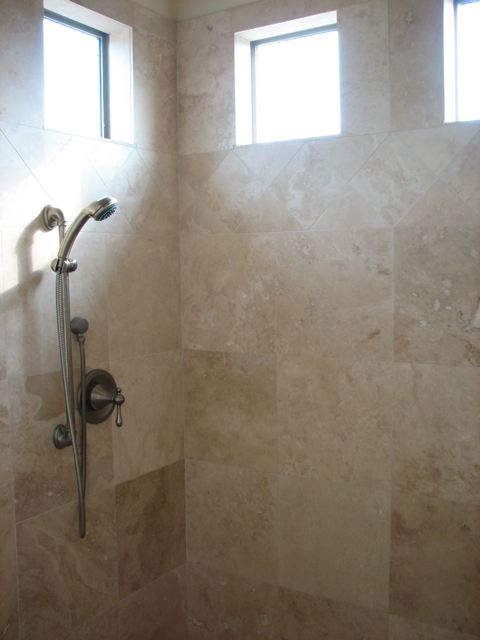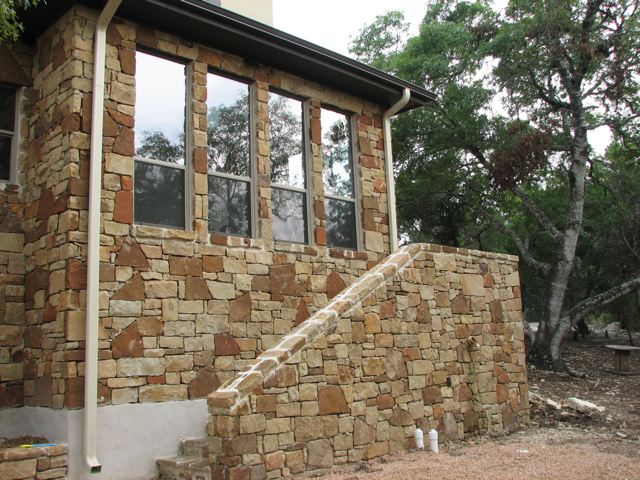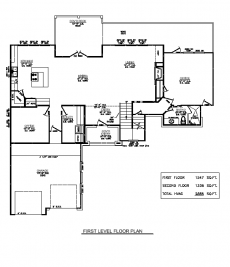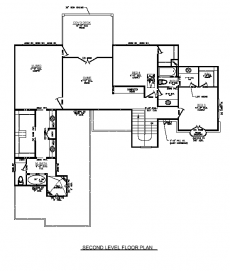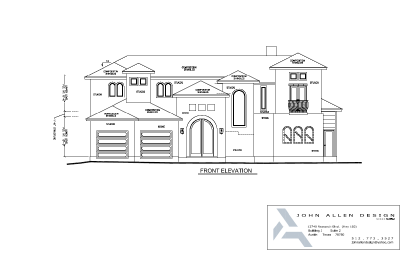2,885 Sq. Ft. Hill Country Design
2,885 Sq. Ft. Hill Country Design
The composition shingles mixed with stucco and stone make this custom home a “Hill-Country” design. On this home I worked with the owner/builder to design a very efficient floor plan. A popular request people often want is for the “Great Room”. The Living room Dining and Kitchen in this house are a perfect example of a well executed Great Room. Each room has it’s own space, but they are open to the other rooms and are laid out to make the house feel really comfortable. This modern layout has many advantages. It means that: all the rooms can see the view to the rear, it is great for parties, and it is easy for parents to see the activities in the living room if they are working in the kitchen. In my designs I always try to have no wasted space. The only hallway in this house is going from the stairs to the game room, and here I added a computer nook so that even this space was not wasted.

