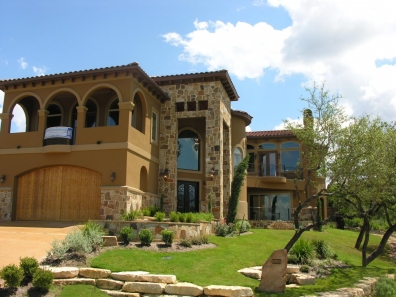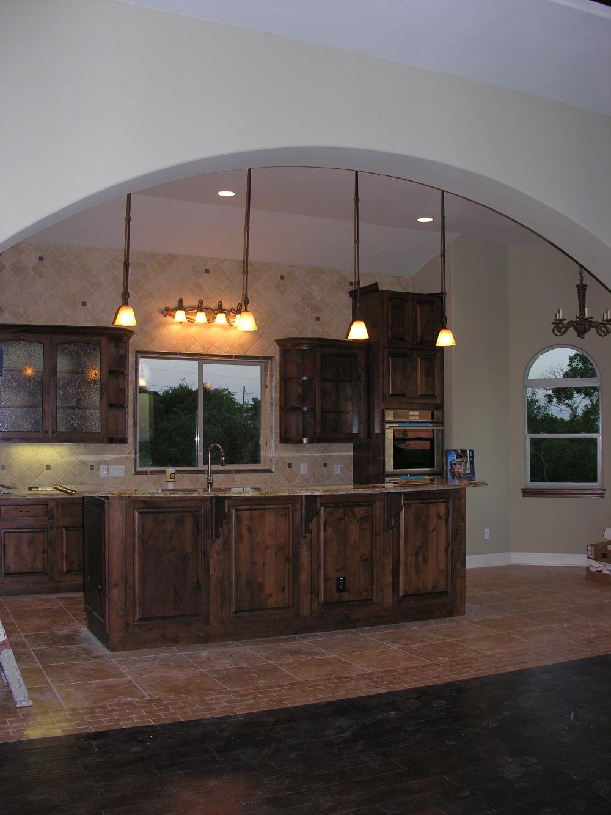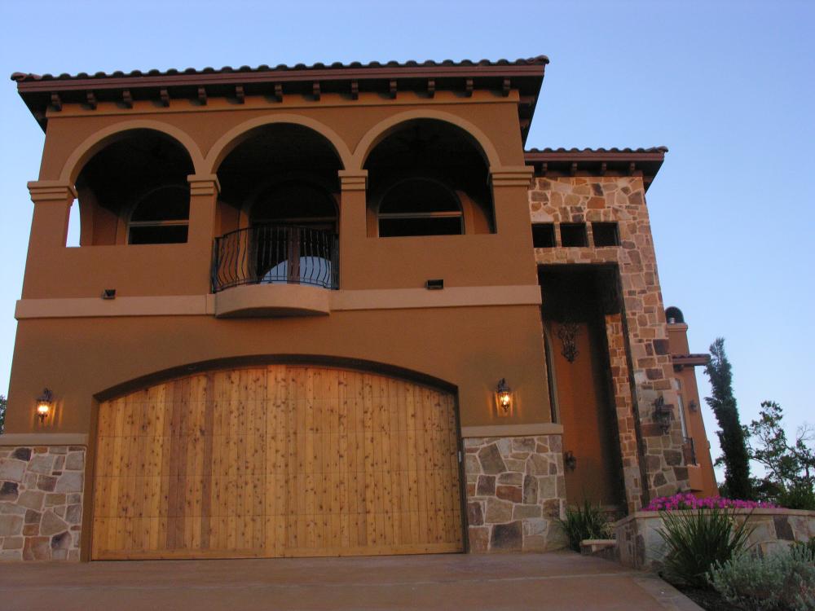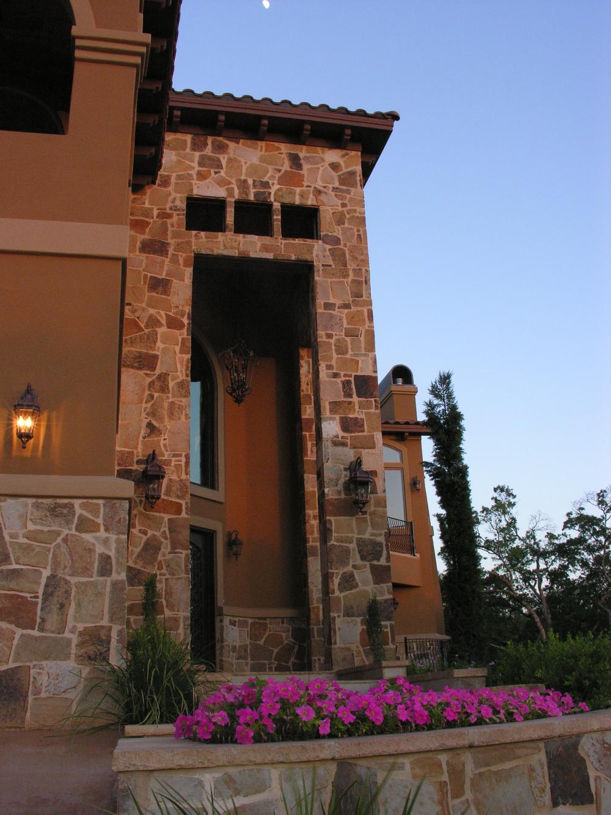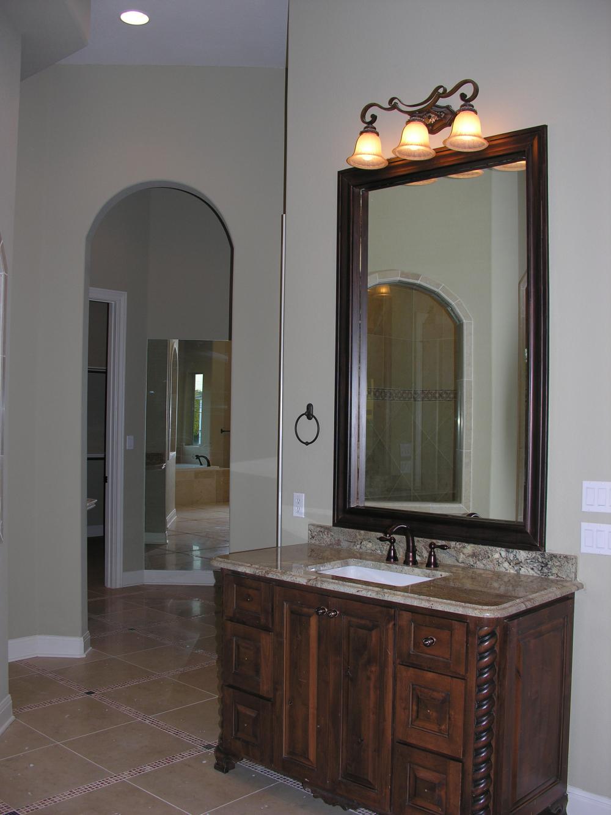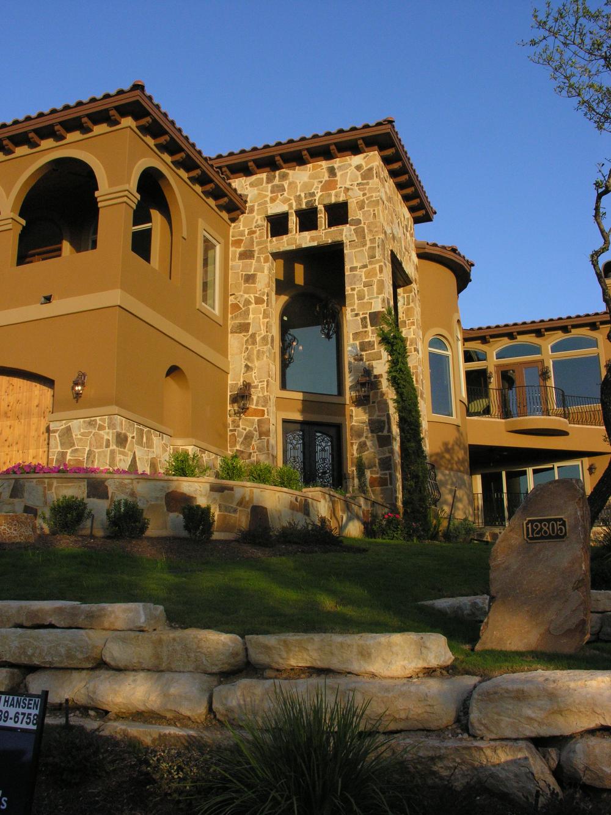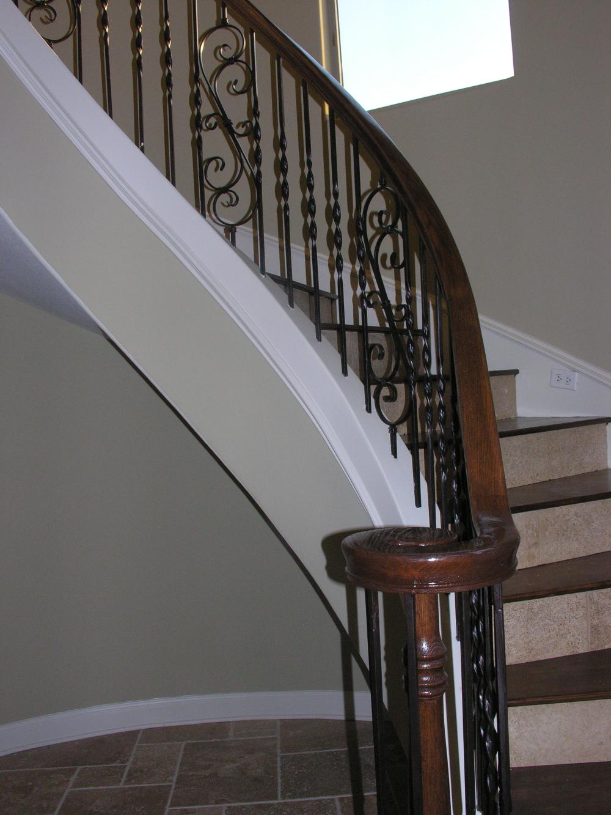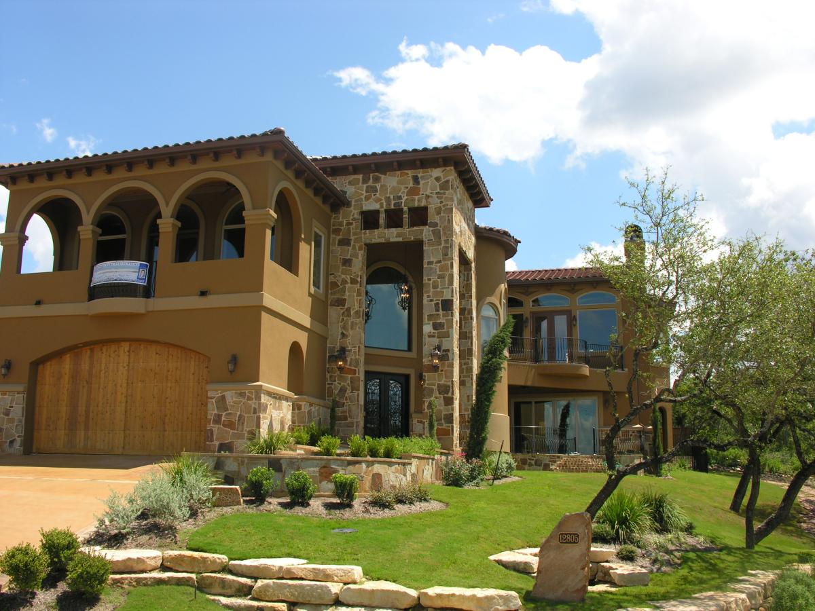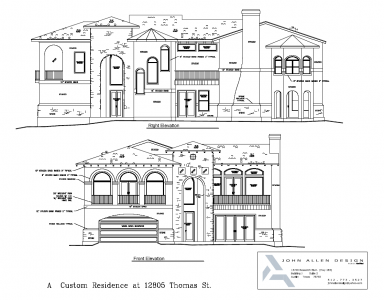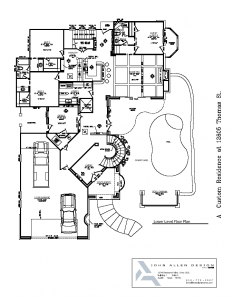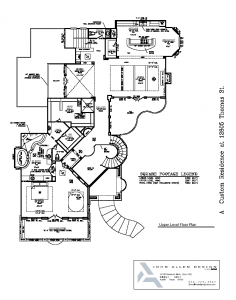4,623 Sq. Ft. Tuscan Design
4,623 Sq. Ft. Tuscan Design
This Tuscan Design Custom Home is what I call an upside down house. After visiting the site I noticed that there was no view on the ground level, but twelve feet up there was a panoramic lake view so I encouraged the client to put the Living Area, Master and Kitchen on the upper level; thus making it an “upside down house”. As a guest entering, you enter on the ground level and all you see is a gorgeous curved staircase that invites you to go upstairs to the formal area of the house. If you are bringing in groceries form the car you can use the elevator.
I over-sized the walls at all the openings where you see the width of a wall so that the house felt massive and powerful. As I designed this custom home, I kept entertaining in mind. The house is setup perfectly for hosting parties.
On the exterior I used a combination of stucco and stone and I believe this house has the perfect balance. Since the lot was narrow in width, I designed it to stagger so that the Living Room, Kitchen and the Master Suite would take full advantage of the view.

