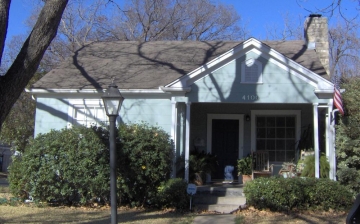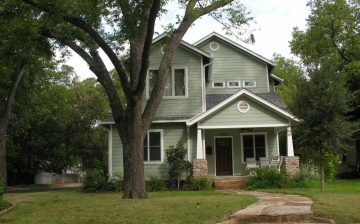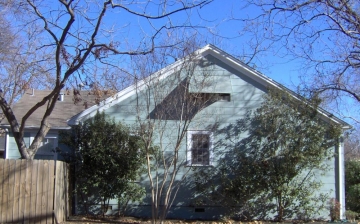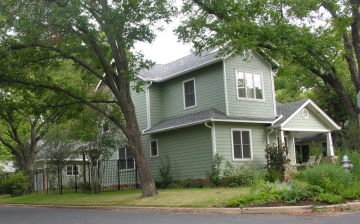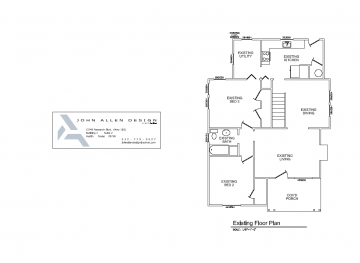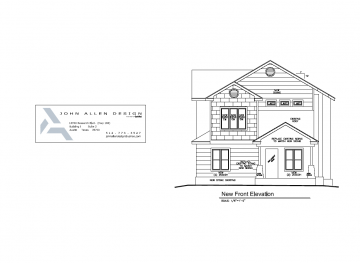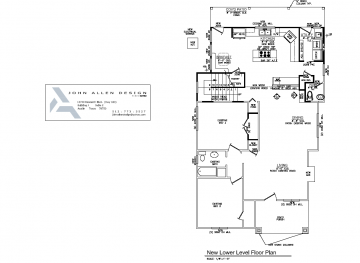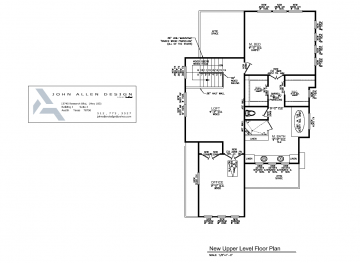Large Remodel in the City
Large Remodel / Second Story Addition
The challenge on this site was to get all the house the clients needed to fit on their small lot. The client came to me after previously hiring an architect who had designed a remodel that used so much of their lot that the client would have no backyard whatsoever. The client decided he needed a backyard and fired the previous architect and hired me. We decided we needed to build a second level. We removed almost the whole existing roof and built an entire second story onto the existing house. This remodel; as so many others do, started because the family was growing. The house changed from a quaint 1,029 square feet which was good enough for a young couple and grew into a nice 2,309 square foot home big enough for a growing family. To maximize the use of their budget, most of the existing house remained; however, the kitchen was removed and greatly expanded which made the wife really happy.

