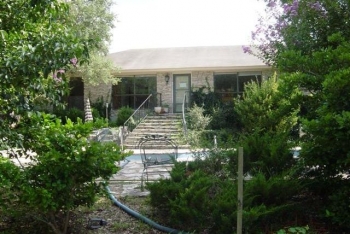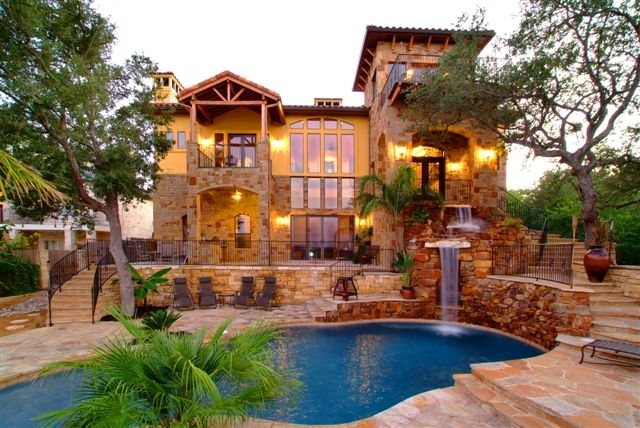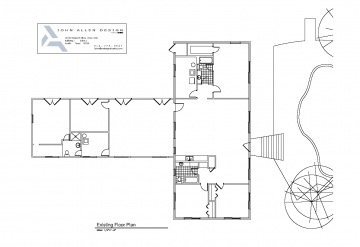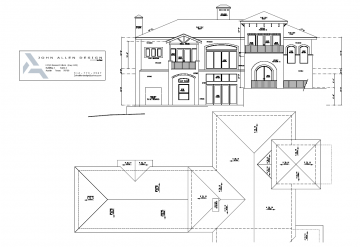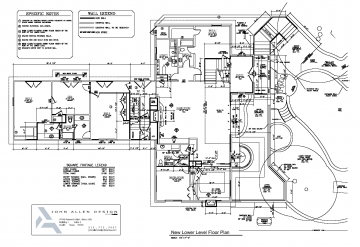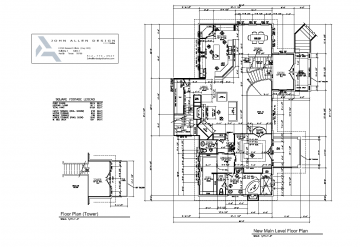Major Remodel on Lake Travis
Major Home Remodel on Lake Travis
However, I still wanted the house to have a formal and definitive entry. I decided we should have a waterfall and I worked it into the concept of the design. The house was what I call an upside down house (living kitchen and master above) I did this because I thought the views would be awesome from the second level and they indeed were. So anyway, if you were coming over to go to a party or you were an informal guest, you came up as if going to the entry, but before you got to the main entry, you walked across the waterfall via stepping stones in the water and then you were on the middle terrace which was even with the game room and the party area. However, if you were the UPS guy, or a formal guest, you wouldn’t know to cross the waterfall, so you just kept going up to the main entry which was halfway between the ground floor and the upper level. This meant that guest coming over for the party didn’t have to walk up to the entry just to walk back down to the party area.

